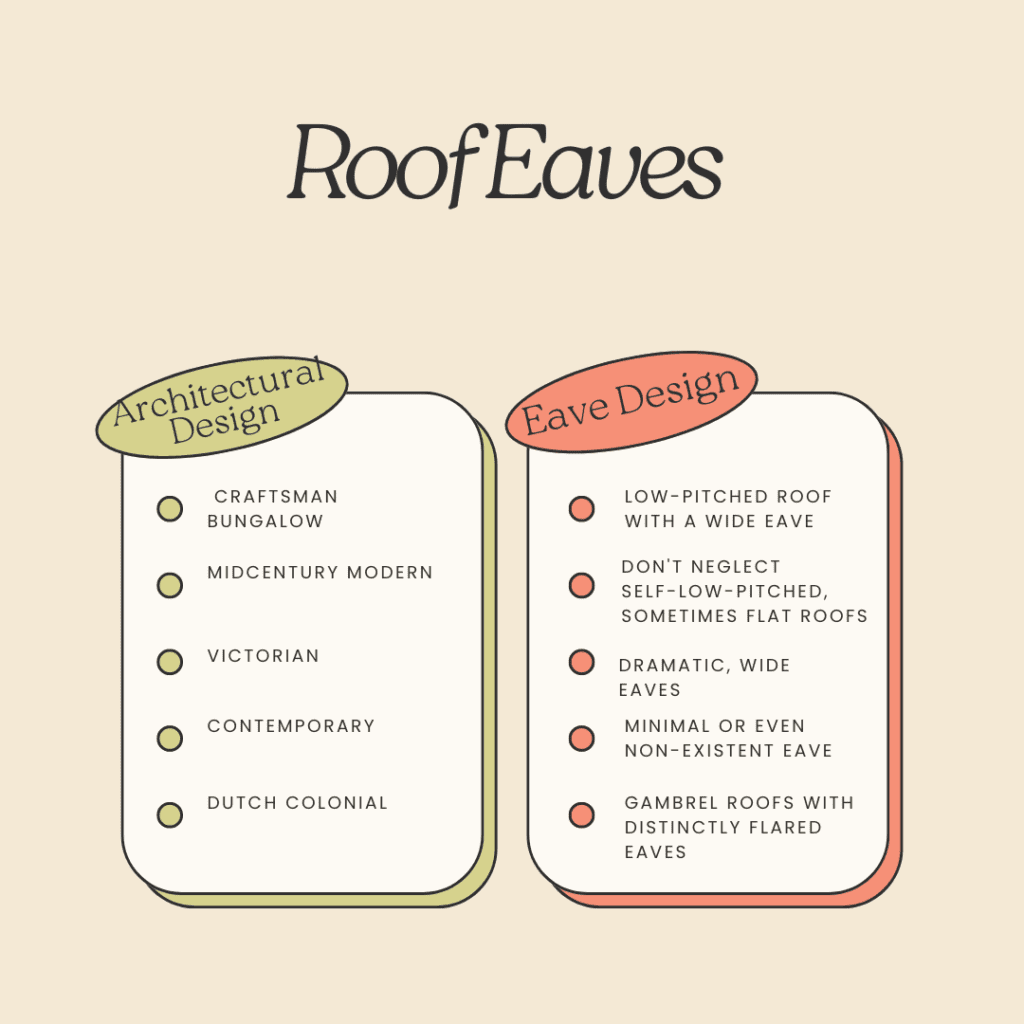Table of Contents
Classic old house roofs have become a thing of fashion these days. Whether you go for that classy French 1940s-style Mansard roof to give your house a more graceful look or any other roof type, the classic old style is back. Let us all agree on that. Nowadays, roof eave has become really common in a lot of the architectural styles of house roofs. A look at the house is a really important part of your exterior. For example, the base of your house, such as the roof decking, is essential, as is the style you choose during construction. This decorative look not only makes you happy looking at it, but it also invites people from all over. Now, if you’re slightly confused about this eave kind, we are here to walk you through all the details. Hence, let us discover the beauty behind these eye-catching homes!
brightonhomes.net.au
Roof Eave
Making sure your house is constructed out of the right materials and with the help of professionals is important. Whether it is that thin metal roof flashing that you install to prevent water from seeping into your building or ditching flat roofs and going for the roof eave style. You must be thinking about what an eave on a roof is. The edges of a roof that overhang past external walls are known as roof eaves and have aesthetic and functional uses. They are essential for preventing leaks and water damage in dwellings. Modern designs may choose to have narrow or no eaves for a more streamlined appearance, in contrast to the prominent eaves commonly found in classical architecture. Open, closed, and boxed eaves are the three types that match various architectural styles. Eaves improve curb appeal and aid in controlling water runoff with gutter systems. Whereas soffits and fascia boards hide closed eaves, exposed eaves show the underside of the roof. A metal roof eave trim enhances visual appeal and longevity. The longevity of the roof and protection of external walls depend on well-designed eaves. Let us go back in history to understand the origin of the eaves.
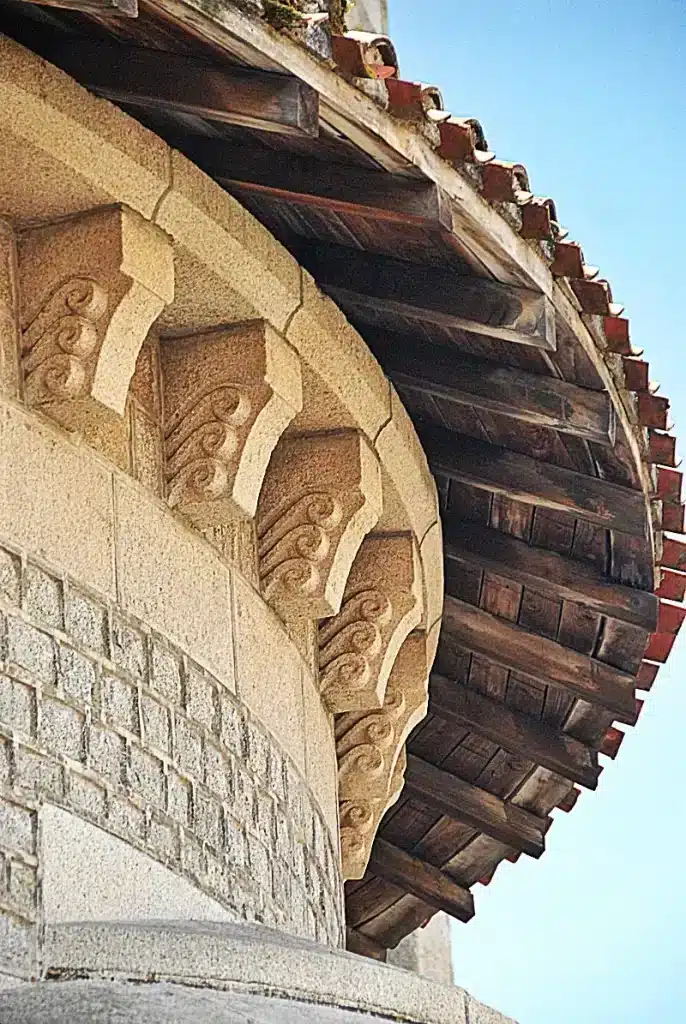
A Glimpse Back in Time History of Roof Eaves
· Origins
Architects in ancient civilizations like Greece struggled to build dwellings out of materials susceptible to water damage, including dry clay bricks. This is where the idea of roof eaves originated.
· Greek Innovation
The ancient Greeks cleverly included wide eaves in their architectural designs to respond to this difficulty. By diverting rainfall away from the brittle walls, these overhangs helped preserve the structural integrity.
· Practical Functionality of Roof Eave
Roof eaves were not only beautiful but also essential to sustainability and livability. Early architects effectively protected their homes from the elements, including intense heat and rain, by building the roof higher than the walls.
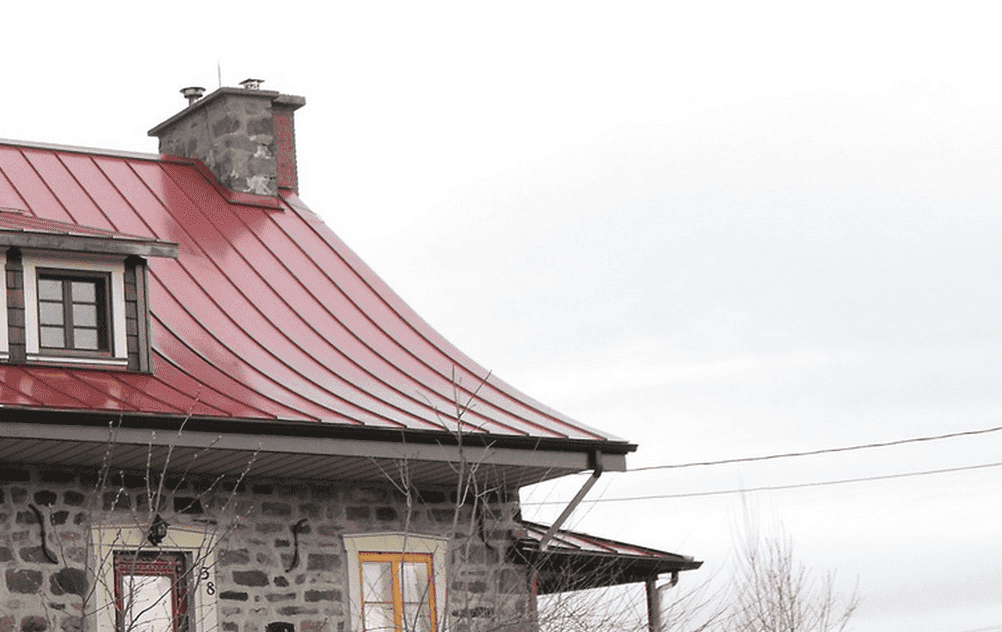
· Cultural Significance
Roof eaves have cultural significance because they have always reflected cultures and values. In ancient Greece, the pattern of eaves represented a peaceful coexistence with nature and reverence for the natural flowers.
· Continued Evolution
The conception and use of roof eaves changed along with civilizations. The idea endured over nations and centuries, adapting to shifting architectural styles and technical breakthroughs, from the elaborate eaves of Chinese pagodas to the simple lines of modernist structures.
· Symbolism and Tradition of Roof Eave
Roof eaves were often included in historic architectural forms and held symbolic meaning in addition to practical use. Their inclusion in houses of worship, ancestral residences, and community buildings highlighted their significance beyond simple utility.
Types of Roof Eave
The size and finish of the various types of eaves influence an overall aesthetic appeal. They provide great architectural character, style, and functional uses. Let’s take a look at some of the types of roof eaves.
1. Closed Eave
This eave style has an overhang finished with a soffit, giving the impression that it is tidy and enclosed. In addition to providing the building with a more refined appearance, the soffit shields the supporting structure from the weather. Closed eaves give a neat and consistent finish and are frequently seen in traditional and modern home designs.
2. Open Eave
An open eave is an overhang with no finishing material and an exposed underside. This design highlights the roof’s structural components while providing a more industrial or rustic feel. Open eaves are frequently observed in modern or minimalist architecture when simplicity and rawness are valued.
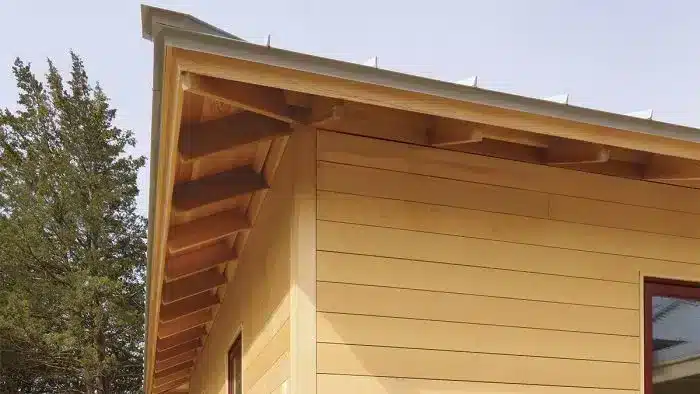
3. Exposed Eave
This style emphasizes the roof’s structural framework with a unique appearance created by the overhang, exposing the rafters. In homes with a craftsman or rustic style, exposed rafter eaves lend a feeling of authenticity and craftsmanship to the building. This design honors the organic beauty of the wood while showcasing the builder’s skill.
4. Box Roof Eave
To hide the rafters from view, a box eave is a roof overhang surrounded by a soffit and an accumulation of decorative molding. This kind of eaves, frequently seen in more formal architectural forms like colonial or Victorian mansions, radiate elegance and sophistication. Intricate decoration on box eaves can give the house the richness and depth.
5. Abbreviated Eave
An abbreviated eave is either very slightly or never a roof that extends past the walls. This minimalistic technique is frequently used in modern or small home designs when a clean and subtle appearance is needed. Short eaves emphasize efficiency and simplicity in design while having a clear, minimalistic look.
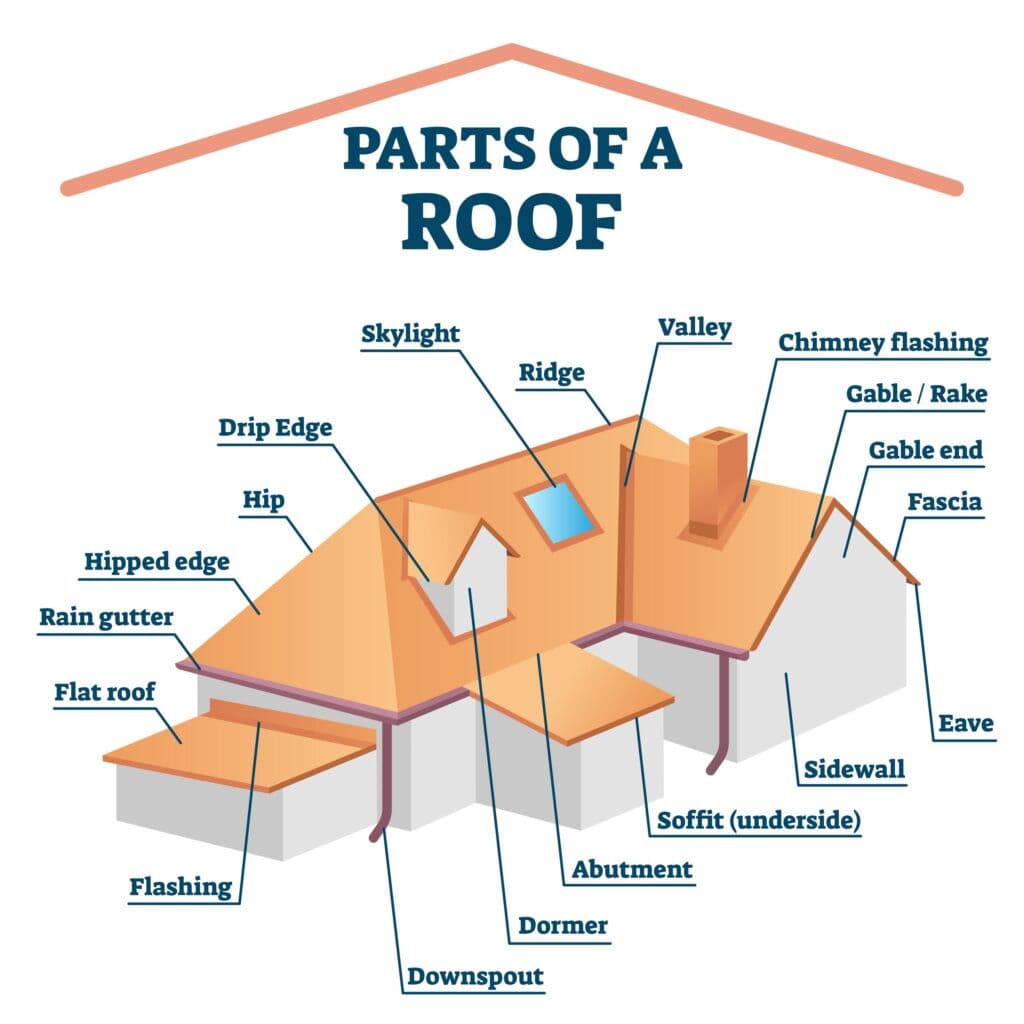
Eaves Vs. Fascia and Soffit A Comparison
Roof Eave
- Definition and Location
These are the roof overhanging portions shielding the interior walls from the weather.
- Visual Impact
Eaves improves the building’s aesthetics by giving the roofline more depth and architectural interest.
- Functionality
They offer shade, protect walls from water damage, and improve energy efficiency.
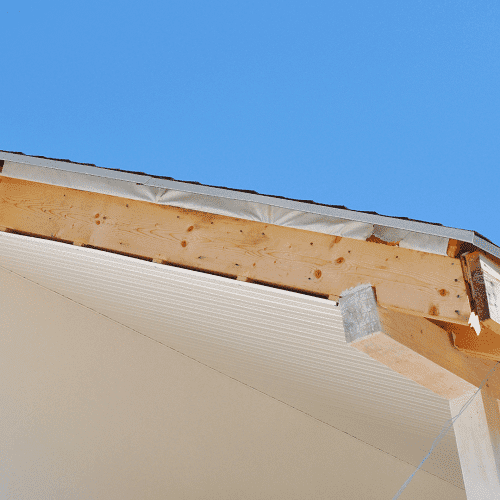
Fascia
- Definition and Location
Perpendicular to the eaves, fascia boards run vertically along the bottom edge of the roof.
- Visual Impact
The fascia increases the aesthetic appeal, giving it a clean appearance.
- Functionality
It supports gutter systems for appropriate drainage and shields rafter ends from moisture and rot.
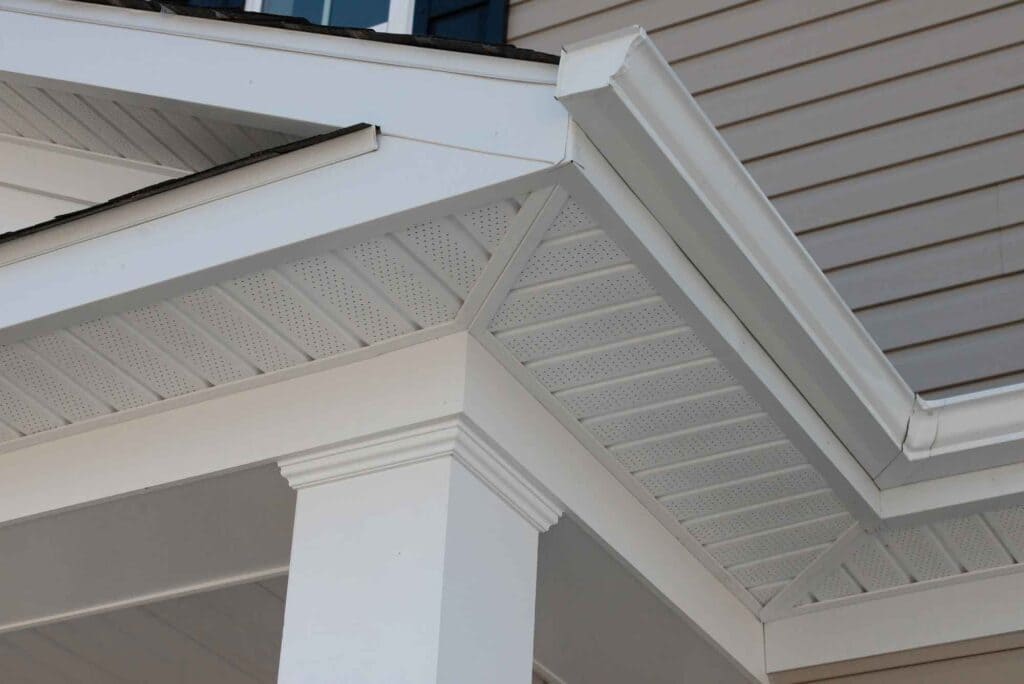
Soffit
- Definition and Location
Soffit is the polished-appearing horizontal covering beneath the eaves and hides rafters.
- Visual Impact
The soffit improves curb appeal by smoothly blending the roof and walls.
- Functionality
It keeps moisture from building up, encourages attic circulation, and hides structural components for a tidy finish.
Maintaining the integrity and beauty of a building’s exterior walls requires understanding the various functions and aesthetic effects of fascia, eaves, and soffits. Every part of the roof is essential to safeguarding the building and improving its overall appearance. It also plays a protective and aesthetic role in construction.
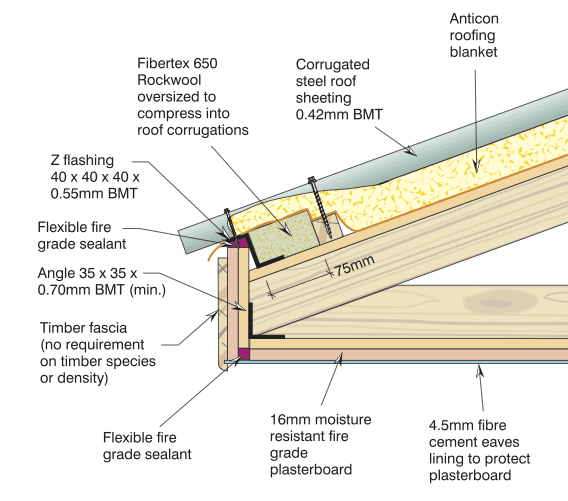
The Pros & Cons of Roof Eave
PROS OF ROOF EAVE
- The eaves on the roof provide shade and help keep the house cool, especially in warm areas.
- Water damage is less likely since they successfully channel water, snow, and ice away from the house’s outside walls.
- The eaves offers the best place to install security cameras and lighting, improving security and usability.
- Installing soffits beneath eaves improves indoor comfort and energy efficiency by providing extra ventilation and insulation.
CONS OF ROOF EAVE
- These eaves can draw pests like insects and birds, which may nest beneath them and cause problems with maintenance and cleanliness.
- The addition of eaves impacts the project budget, which raises the total cost of finishing materials during construction or remodeling.
- Even though they serve as a shield, roof eaves can increase the roof’s vulnerability to wind damage, particularly in regions with common storms or strong winds. For this reason, appropriate reinforcing techniques must be used when installing roof eaves.
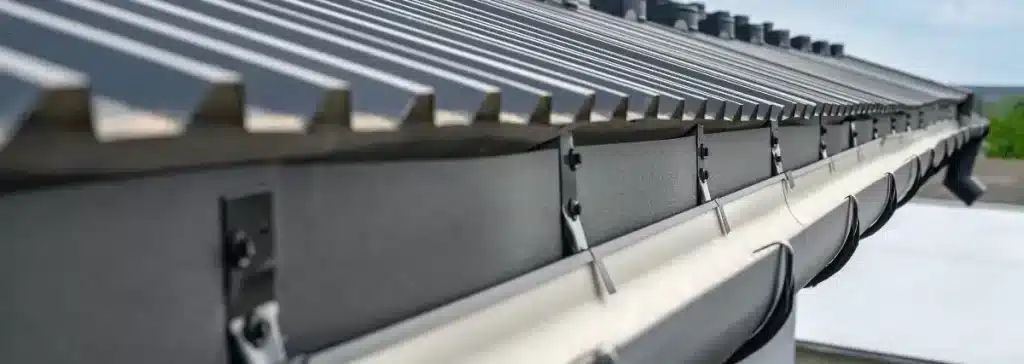
Final Thoughts on Roof Eave
Coming to an end, roof eaves, sometimes disregarded roof extensions, are essential for safeguarding your property and bringing out the best features in its design. We’ve discussed their historical significance, different kinds, and how they compare to soffits and fascia. Durability is a feature of metal roof eave trim, and knowing what an eave is will help you appreciate its aesthetic value and role in preventing water damage. Crucial areas include; The edges of a roof, the underside of the eave, the rakes, the connection with your roof system.
In conclusion, every component, including the gutter system, flat roofs, and exposed eaves, adds to the overall aesthetic appeal and structural soundness. The eaves on your roof are essential for both protection and aesthetic enhancement.

